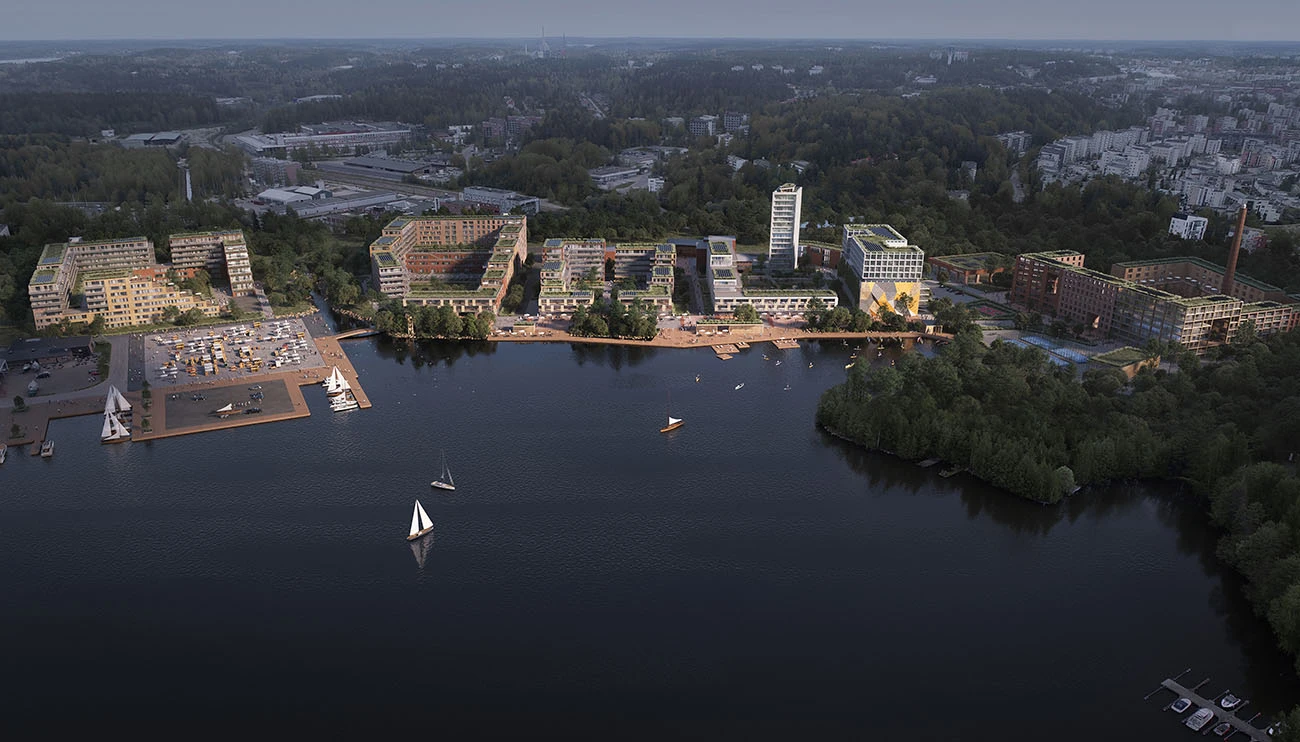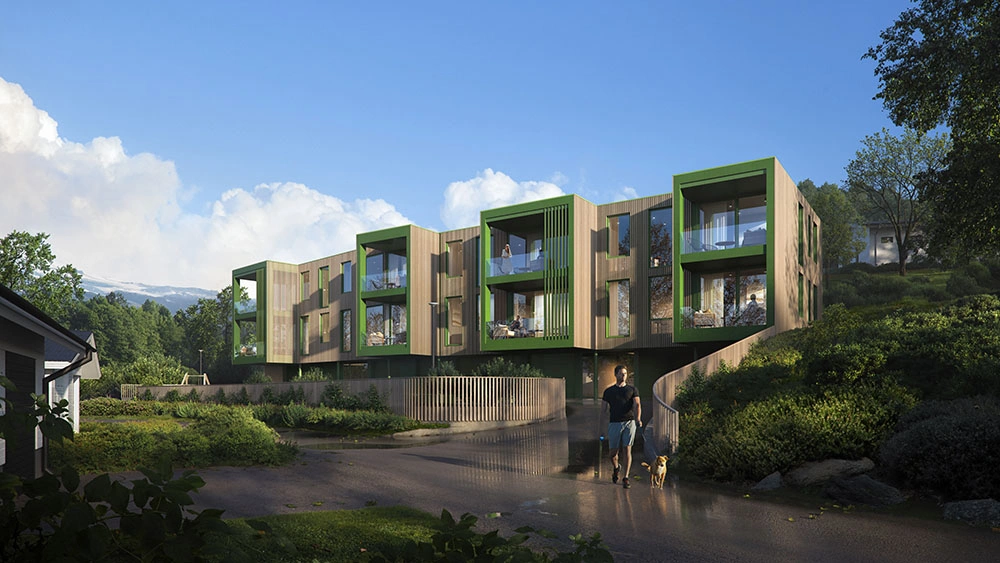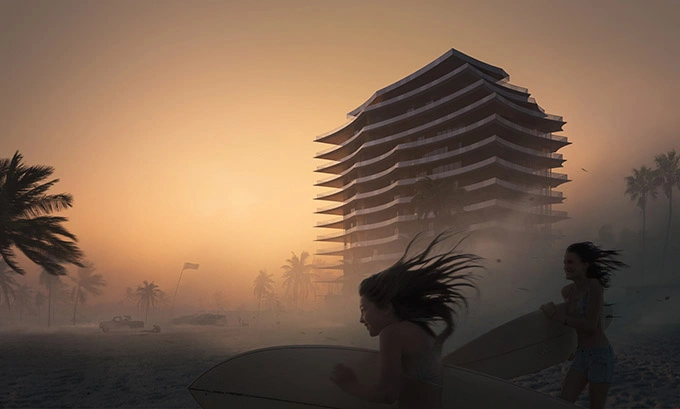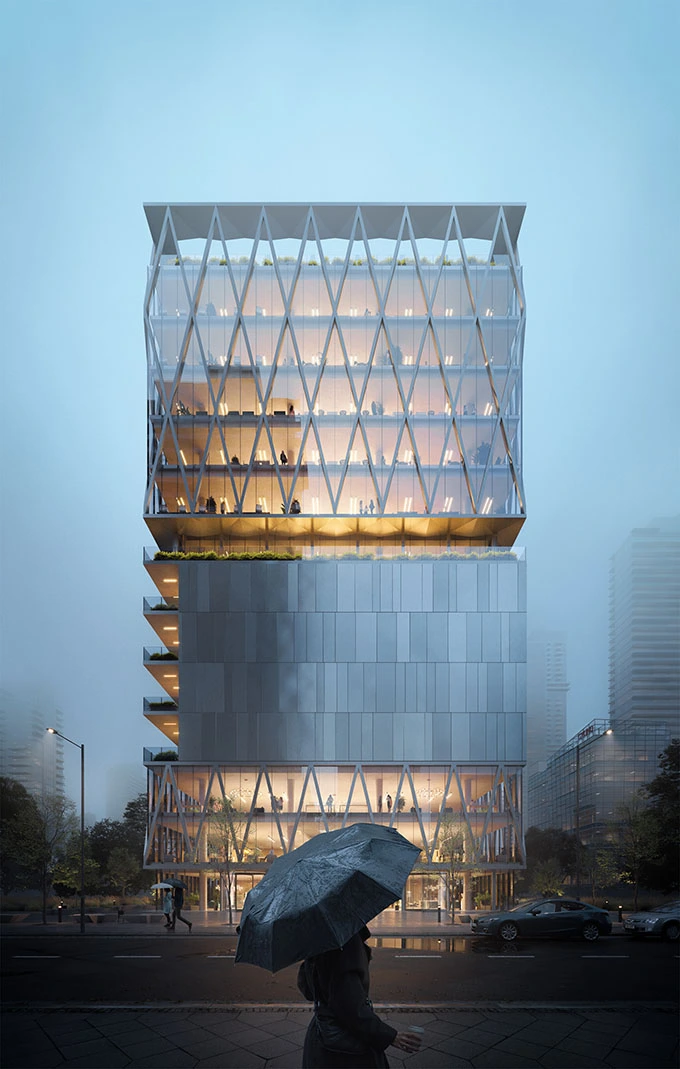Hidden Hills
Conceived as a dialogue between modern influences and the ranch history of a gated community, Hidden Hills, encompasses a single-level 12,000-square-foot residence with a guest home, maintained horse trails, cultivated courtyards, and a spa-like zero-edge pool. The main focus of the Hidden Hills visualization was on minimalist details and warm tones. The color palette of the project is the personification of California, it keeps the sunny mood of the state in all parts of the visualization. Throughout the home, the lines between indoor and outdoor are blurred with sprawling windows that overlook the meticulously nestled patio. In this project, we have proposed an additional autumn option for the courtyard shot. Although additional options require insignificant time/money investments, they can quite impact the perception of the project. Often, this allows for a fresh perspective on the project and can inspire new ideas. Our team was pleased to assist Bittoni Architects in developing the presentation materials for this exciting project






Project team


























.webp)



.webp)






.webp)
acf_cover-upd.webp)


.jpg)



















.webp)
.jpg)













