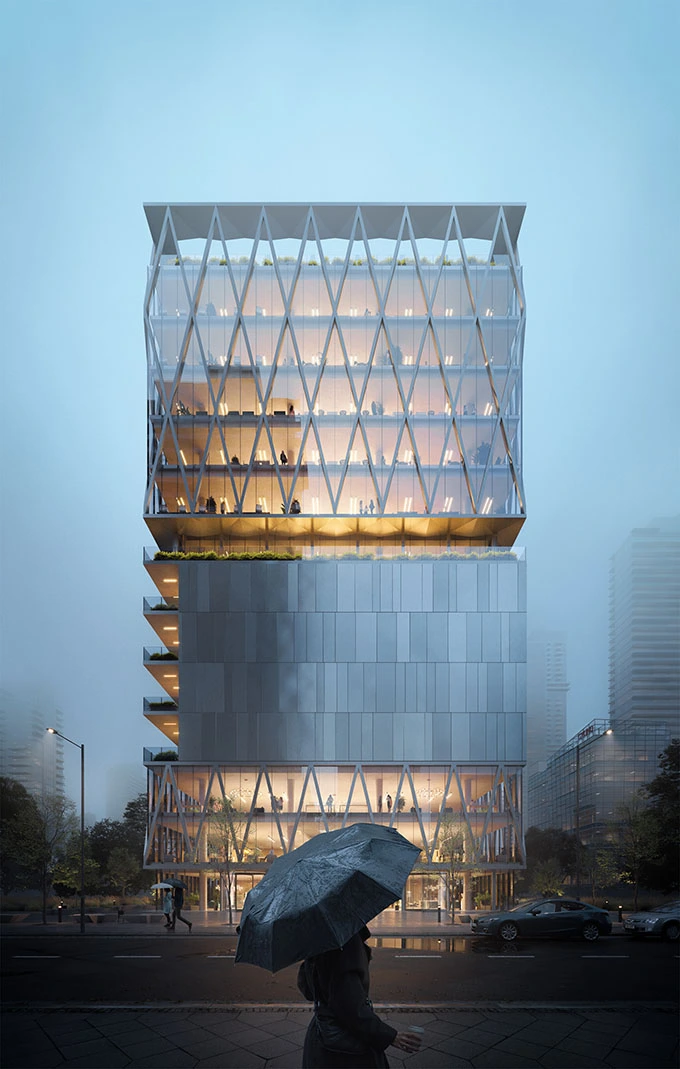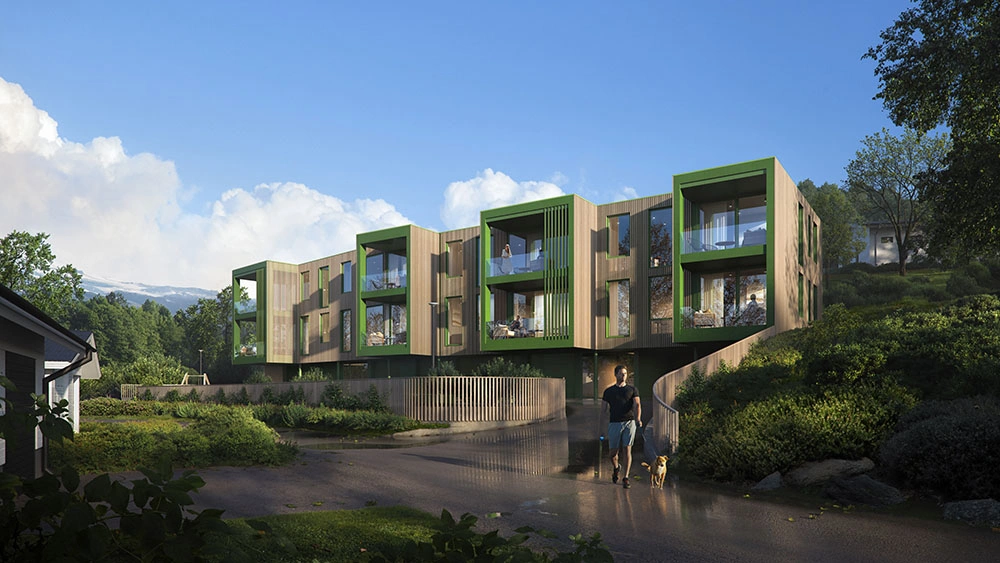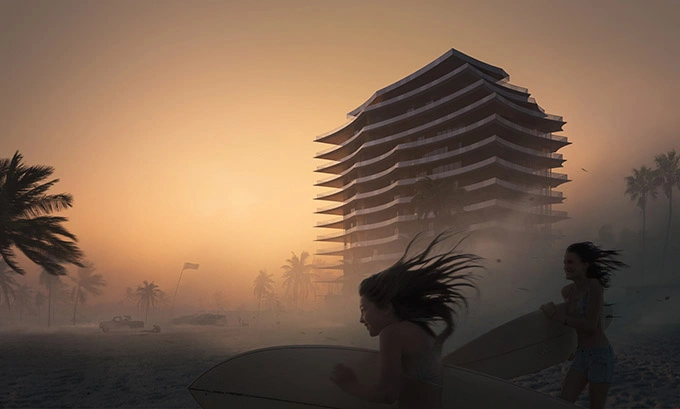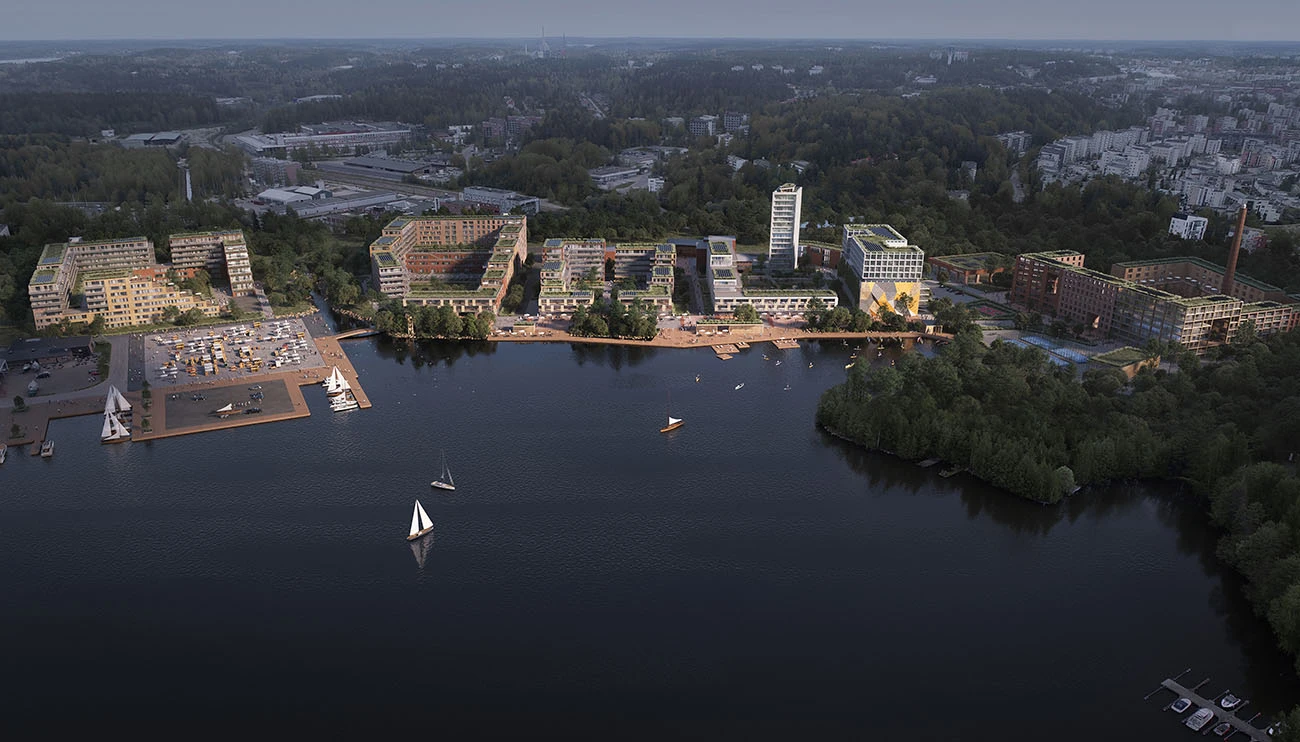Biothope
Last winter, we were pleased to assist Natrufied Architecture in preparing visualizations of a design proposal for the tender in Kenniskwartier, a new neighborhood in Zuidas. Biothope is designed to bring together urban life and nature in the Zuidas area. The expressive, organic shapes set the stage for this connection. The ecological 'Green Canyon,' stretching along one side of the building, serves as a habitat for plant and animal species; this oasis of biodiversity within the urban environment contains access routes for residents. The Green Canyon also functions as a meeting place where residents can gather.
Rainwater is dynamically drained through the Green Canyon, irrigating the plants and sometimes transforming them into small waterfalls. These waterfalls contribute to the awareness of rainwater harvesting in high-density urban environments. The facade is constructed from lime hemp, a natural insulation material, resulting in the building's distinctive appearance. Additionally, it ensures a healthy indoor climate and, together with the CLT (cross-laminated timber) structure, reduces CO2 emissions.


[limit | max-height: 120vh; | align-items: center; justify-content: center;]

Project team












%20(1).jpg)




















.jpg)







.webp)


.webp)
acf_cover-upd.webp)







.webp)







.webp)



.webp)



.jpg)
