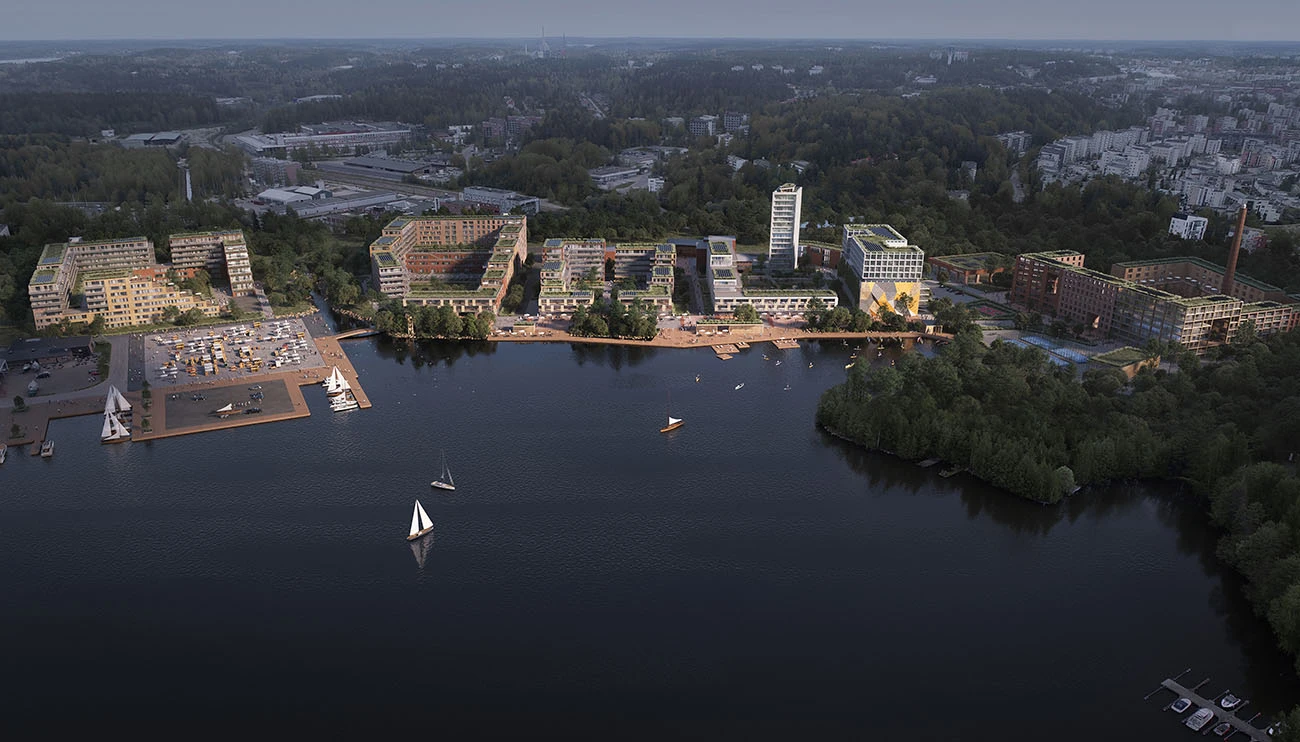3D Rendering Portfolio
Aerial 3D Visualization Portfolio
Aerial visualizations are a game-changer for architectural companies and developers. They provide a unique perspective on large-scale projects like skyscrapers, office complexes, and sports arenas. As seen in our 3D architecture visualization portfolio, these renders allow decision-makers to appreciate the full scope and impact of their projects.
Thank you
for the request
Thank you
for the request
Do you have a project or collaboration in mind that we can help you with?
Drop us a line!
FAQS
What software and tools were used to create the renderings in your 3D architectural visualizer portfolio?
Our architectural visualization studio uses industry-leading software, such as 3ds Max, Lumion, ArchiCAD, SketchUp, Revit, and Blender, to create photorealistic and highly detailed visualizations. These tools allow us to craft lifelike textures, precise lighting, and intricate details, ensuring unparalleled quality and accuracy. With their advanced capabilities, we bring complex concepts to life, delivering visually stunning results for each project.
Are the renders in your 3D architectural visualization portfolio created for specific industries?
Absolutely! We specialize in a variety of industries, including architecture, real estate, and development. Each project is meticulously crafted to meet its unique goals and requirements.
What types of projects are showcased in your 3D rendering portfolio?
We deliver exceptional 3D interior and 3D exterior rendering services, tailored to showcase residential properties, commercial ventures, and recreational developments. Our expertise ensures stunning, detail-rich visualizations that meet the unique demands of your industry and captivate your audience.



