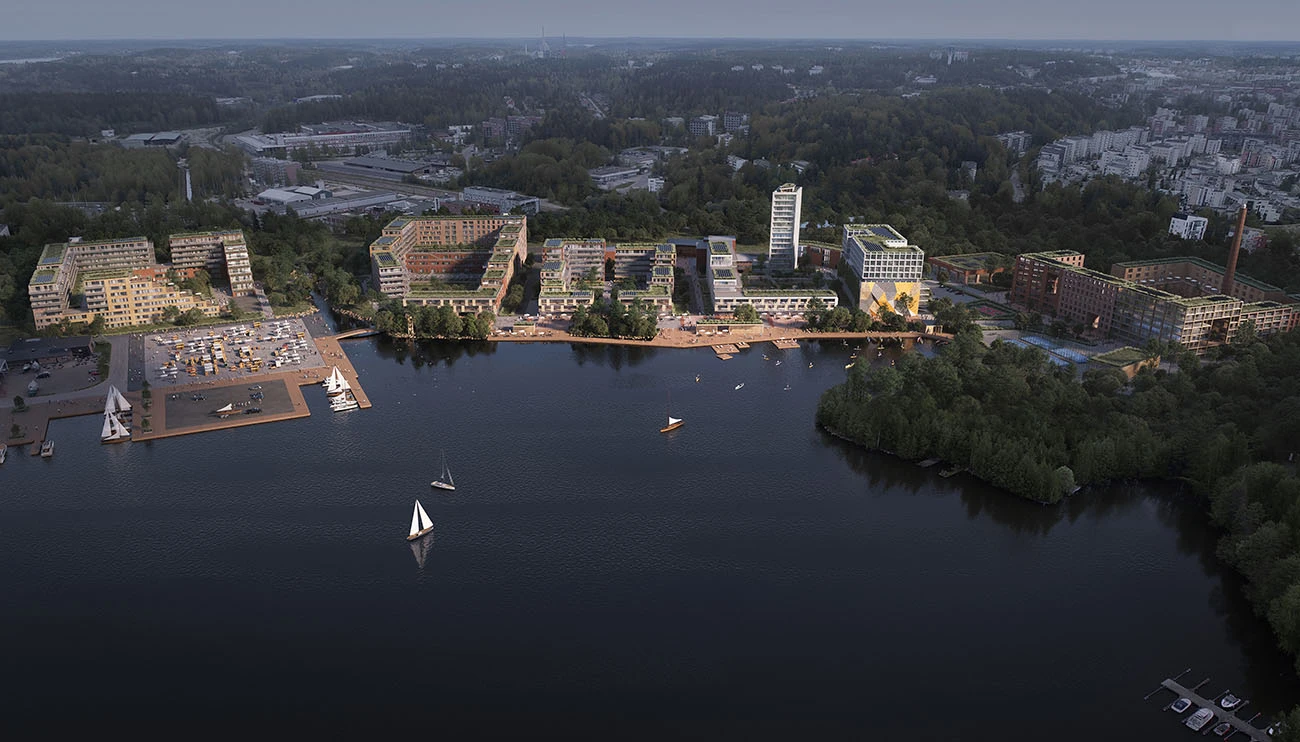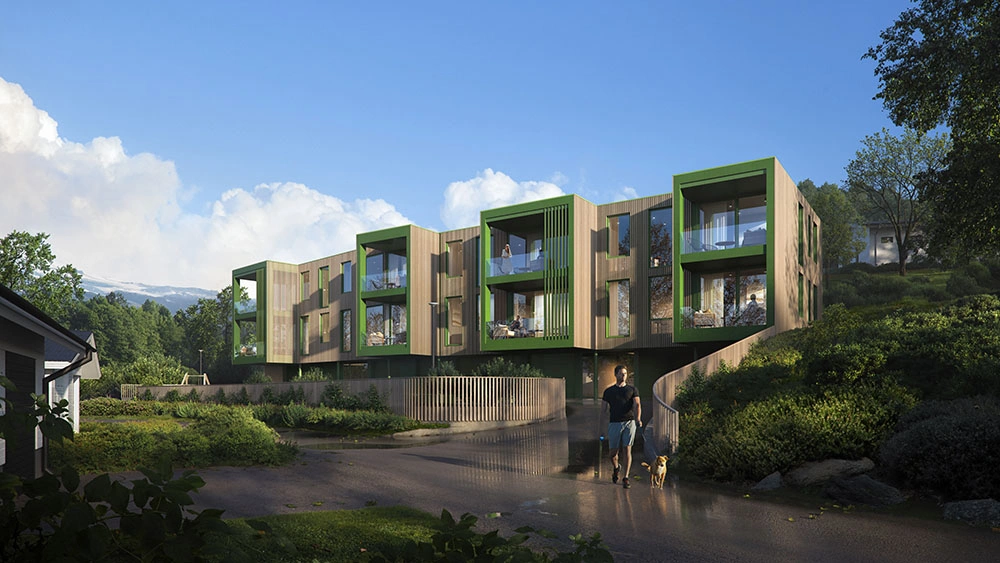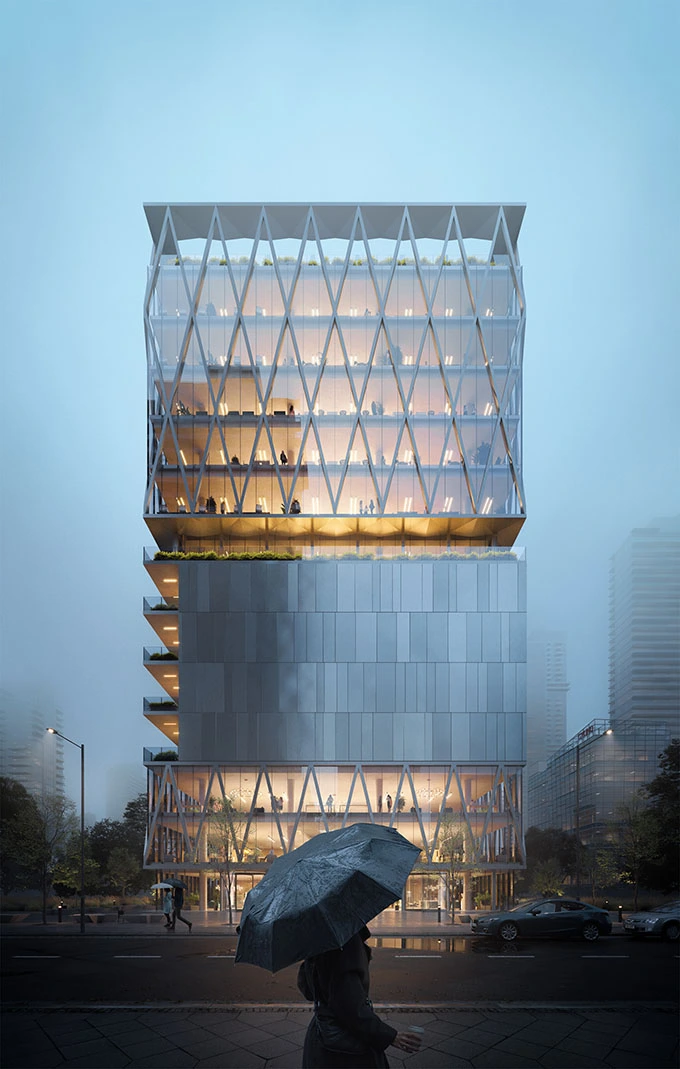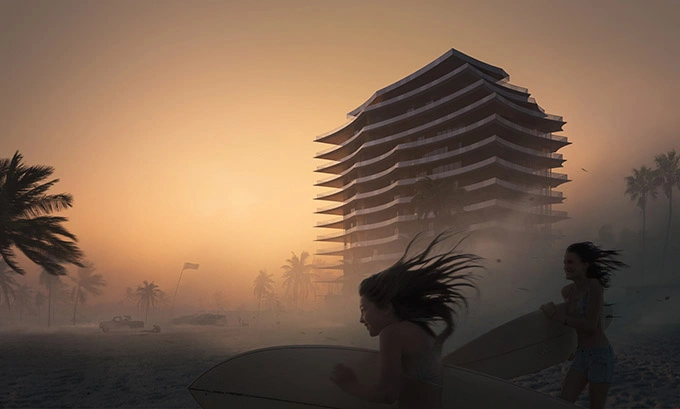3D Rendering Services
Top-tier Architectural Visualization Services for Architects and Real Estate Developers
We create
breathtaking visual
representations of
architectural concepts
that effectively
communicate with
your target audience

Our 3D Rendering Services
For nearly a decade, CYLIND has delivered a 3D render service that turns plans into persuasion: decision-ready stills, cinematic flythrough animations, virtual walkthroughs, and interactive presentations.
/
Tailored 3D rendering for briefs requiring rapid iteration and channel-specific deliverables.
/
Results-driven workflow that aligns teams quickly and moves work from brief to approval in fewer rounds.
/
Visual impact and time savings, especially on complex architectural projects.
/
Streamlined coordination for demanding marketing, sales, and presentation cycles on intricate building projects.
/
Clear design intent supported, with visuals that exceed top industry standards
/
Architectural rendering services calibrated to both channel and budget constraints.
CYLIND operates as a full-scope 3D architectural visualization studio, producing photorealistic renderings and dynamic visual representations of architectural designs and interior spaces.
Our 3D architectural rendering services ensure higher quality outcomes and help clients—from developers to branding agencies—communicate effectively with prospective buyers and stakeholders, ultimately contributing to each project’s success.














.webp)

























































Selected Works of
Our 3D Rendering Company

Lahti Competition
acf_cover-upd.webp)
Winter Sports World
Want to find inspiration
for your next project?
Why Partner with Our 3D Architectural Visualization Studio
As an architectural rendering company, we run each engagement with a clear structure and steady communication from kickoff to final delivery. Here’s how we keep projects logical and predictable:
/
Inputs & Interpretation
We start by gathering architectural plans and BIM data. Architecture-trained artists interpret these materials to align design intent with visual output.
/
Execution Framework
A dedicated project manager coordinates milestones, feedback windows, and approvals so every stakeholder knows what’s next.
/
Technology & Capacity
Our rendering business with licensed architectural rendering software, combined with modern technology, is a powerful tool that sustains consistent output across time zones and teams.
/
Quality Assurance
A single visual standard—color, materials, lighting, and composition—is applied across all views to ensure top tier quality on routine work and more complex projects.
/
Delivery & Documentation
We maintain predictable schedules, track decisions, and package assets cleanly for final delivery and downstream use.
/
The result:
fewer RFIs, less rework, faster approvals—and smoother contract signups.
Communicate Effectively with Stakeholders Using 3D Architectural Visualization Services
We translate plans into scenes that are easy to read. Side-by-side options, concise annotations, and a decision log keep everyone aligned. This approach uses photorealistic visualizations to reduce ambiguity and move toward the desired outcom.
Teams receive a dependable final result that matches the brief, while our 3D architectural visualization services provide the strategy and deliverables—look-dev, narrative framing, and stakeholder-ready assets—to ensure the visuals fit the channel and budget.
Accelerate Projects with Efficient Architectural 3D Rendering Tools
At kickoff we confirm stages, milestones, and feedback format. Previews follow the calendar, and each version includes only approved changes. Lighting and camera presets, material libraries, version control, and distributed capacity keep 3d rendering architecture efficient while protecting turnaround time. Workflows align with project goals, the detail required, and the needs of each specific project, using architectural rendering software where it adds the most value.
Boost Real Estate Marketing with Compelling 3D Architectural Rendering Services
We plan hero views, contextual sets, short motion pieces, and presentation kits tied to the channel. These 3d architectural visualization rendering packages reach potential customers with high quality visualizations and a clear representation from day one, creating a measurable competitive edge.
Scale Solutions for Complex 3D Rendering Architecture Needs
We tailor the team and toolset to geography and scope. For complex projects, a shared style guide and prepared scenes set the tone from early previews. An art director safeguards consistency through the final renderings. Coordination across time zones keeps momentum, while technical expertise, vetted detailed plans, and documented intricate details maintain quality.
What Clients Say
How Our 3D Rendering Agency Works
We start by removing guesswork: scope, budget, and “done” are defined upfront, timelines are transparent, and preview rhythms are established. As a 3D rendering agency, we show changes before they happen, with cost effective and schedule impact clearly outlined, while we propose smarter routes to the same result.
As needs evolve, we scale without breaking the visual standard or the calendar, and we deliver files ready for print, web, and presentations. Everything arrives exactly when promised.

Send Your Brief
To get started, please send your project information to info@cylind.com. Once we receive your brief, our team will carefully analyze it to determine the best approach, ensuring we can deliver the most effective cost and process for your needs. We will begin work immediately, keeping your requirements at the forefront.

Provide Feedback
Our project manager will maintain communication throughout the entire process. We include up to three rounds of revisions, ensuring each iteration undergoes post-production and rendering to meet your expectations.

Receive Your Final 3D Visualization
We guarantee the delivery of your completed visualization in your preferred format within the agreed-upon timeframe, while maintaining the highest quality standards

Cutting-Edge Techniques in 3D Architectural Visualization Rendering
VR checks of scale and use scenarios, dynamic presentations, precise interior renders, and real-time adjustments are tools that deliver measurable impact: fewer iterations, faster approvals, and predictable timelines. Within our architectural 3d rendering services, we can propose the format to fit the channel and budget so marketing and tender materials work from day one.
Customize Interiors with Precision Rendering
VR checks of scale and use scenarios, dynamic presentations, precise interior renders, and real-time adjustments are tools that deliver measurable impact: fewer iterations, faster approvals, and predictable timelines. Within our architectural 3d rendering services, we can propose the format to fit the channel and budget so marketing and tender materials work from day one.
Immerse Clients with Virtual Reality in Architectural 3D Rendering Services
VR checks of scale and use scenarios, dynamic presentations, precise interior renders, and real-time adjustments are tools that deliver measurable impact: fewer iterations, faster approvals, and predictable timelines. Within our architectural 3d rendering services, we can propose the format to fit the channel and budget so marketing and tender materials work from day one.
Deliver Tailored Visuals for Unique Projects
VR checks of scale and use scenarios, dynamic presentations, precise interior renders, and real-time adjustments are tools that deliver measurable impact: fewer iterations, faster approvals, and predictable timelines. Within our architectural 3d rendering services, we can propose the format to fit the channel and budget so marketing and tender materials work from day one.
Engage Audiences with Dynamic Visual Presentations from Our 3D Rendering Firm
VR checks of scale and use scenarios, dynamic presentations, precise interior renders, and real-time adjustments are tools that deliver measurable impact: fewer iterations, faster approvals, and predictable timelines. Within our architectural 3d rendering services, we can propose the format to fit the channel and budget so marketing and tender materials work from day one.
Refine Designs with Real-Time Visual Feedback
VR checks of scale and use scenarios, dynamic presentations, precise interior renders, and real-time adjustments are tools that deliver measurable impact: fewer iterations, faster approvals, and predictable timelines. Within our architectural 3d rendering services, we can propose the format to fit the channel and budget so marketing and tender materials work from day one.
FAQS
What is 3D architectural rendering?
It’s the translation of architectural drawings (plans, sections, elevations) into visuals that explain a proposed architectural design. With 3d architectural visualization rendering, teams present architectural spaces with a clear representation that helps stakeholders understand intent. Immersive virtual experiences place ideas in real life environments for a better understanding of context. Use photorealistic visualizations for hero imagery; in separate sets, realistic renderings support option studies and value engineering, giving reviewers a powerful tool during approvals.
How long does the 3D rendering process take?
Timelines depend on scope, the detail required, and whether you’re tackling complex projects or more complex projects. Typical stills have a short turnaround time; animated or multi-building packages take longer. A specific project with clear project requirements moves faster when the pipeline uses architectural rendering software, modern technology, and powerful tools inside a mature rendering business.
How much does 3D rendering cost?
The cost of architectural 3d rendering services varies widely based on project size, complexity, and the required CGI quality. Prices generally range from a few hundred to several thousand dollars, so discussing your budget with a 3D rendering studio can help you find a cost-effective solution. Timelines depend on scope, the detail required, and whether you’re tackling complex projects or more complex projects. Typical stills have a short turnaround time; animated or multi-building packages take longer. A specific project with clear project requirements moves faster when the pipeline uses architectural rendering software, modern technology, and powerful tools inside a mature rendering business.
What are the types of 3D rendering?
Types of 3D rendering include static architectural renders, animations, 3D floor plans, and virtual tours. Each type serves a unique purpose, from presenting the overall design to showcasing the building's interior layout and functionality.
In practice, teams mix formats to create dynamic visual representations of architectural designs and interior spaces: 3D floor plans clarify room layouts and furniture placement, while animations and virtual tours provide increasingly popular, photorealistic renderings that preview flow, lighting, and the overall aesthetic appeal.
What are the advantages of 3D rendering services?
The advantages of 3D rendering services include improved client communication, clear design visualization, and the ability to make informed decisions early in the design process. These benefits lead to greater client satisfaction and a smoother, more efficient workflow for architects and designers, because they support effective communication of design intent, allowing them to test options against budget constraints, compare higher quality finishes, and present concepts in ways that resonate with prospective buyers. It plays a crucial role in the project's success and elevates the overall aesthetic appeal of the proposal.
What is a rendering company?
A rendering company specializes in creating 3D architectural visualizations for clients, such as architects, designers, and real estate developers. These companies use advanced technology and skilled artists to deliver high-quality architectural renders tailored to each project's unique needs. Beyond images, a capable studio produces dynamic visual representations for both architectural designs and interior spaces, along with marketing materials that translate complex ideas into clear visuals for stakeholders.
Who are the clients of a 3D architectural rendering company?
Clients of a 3D architectural visualization company typically include architects, real estate developers, construction companies, and design professionals. These stakeholders rely on realistic visualizations to effectively showcase their projects to investors and potential buyers, enhancing both communication and design understanding.
How to choose the right 3D render studio?
When choosing a 3D render studio, consider factors like portfolio quality, industry experience, client reviews, and the range of 3D visualization services offered. Ensure the studio can meet your specific needs and maintain clear communication throughout the process. Look for evidence of photorealistic renderings, a process that surfaces design intent early, and references confirming effective communication. Check how the team manages budget constraints while still delivering higher quality outcomes, especially for formats that are increasingly popular, such as virtual tours and interactive previews of interior spaces.







.webp)






.webp)

.webp)




.webp)

















































